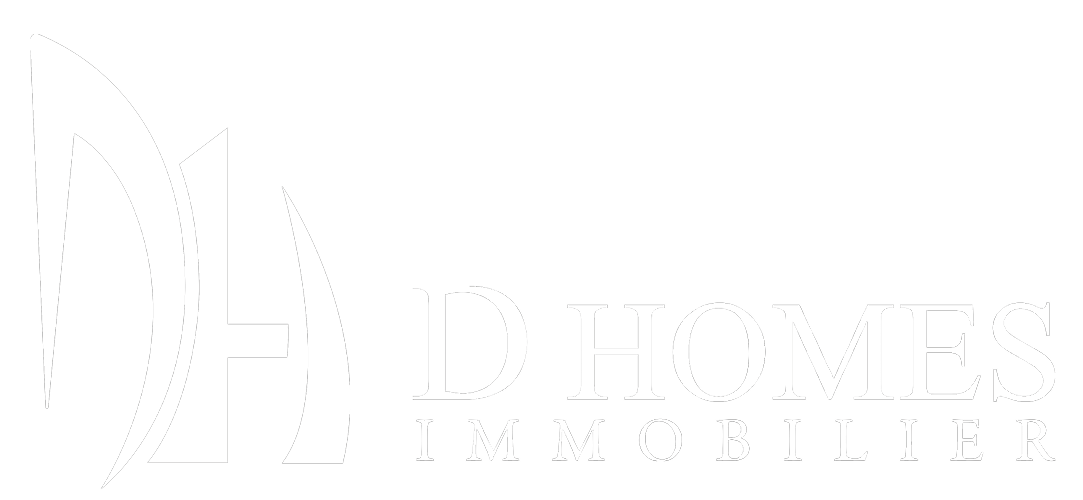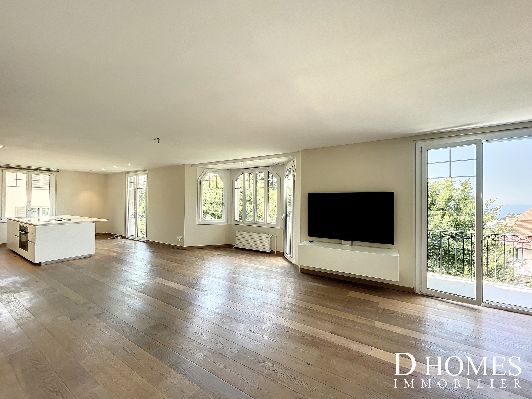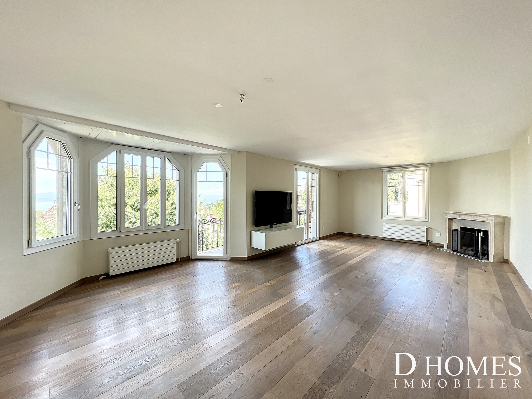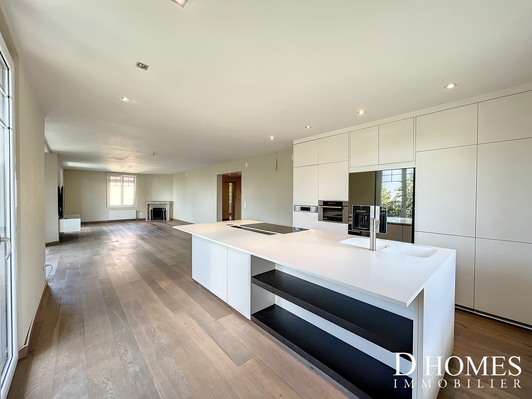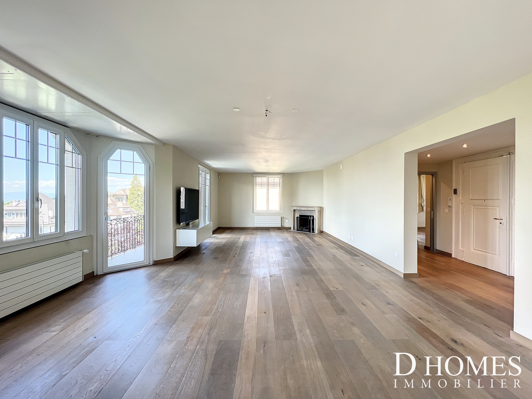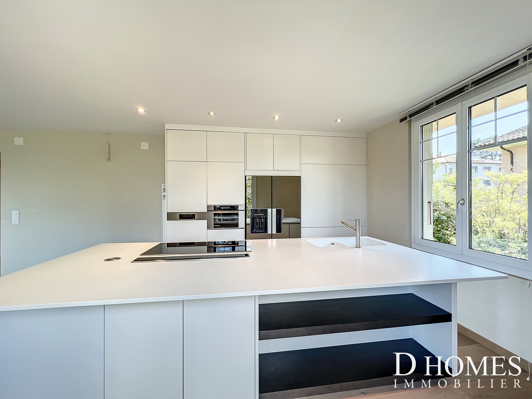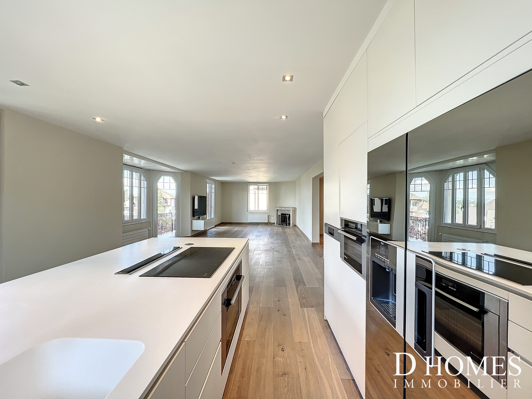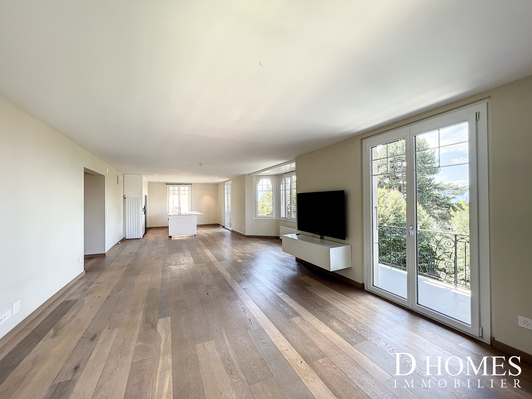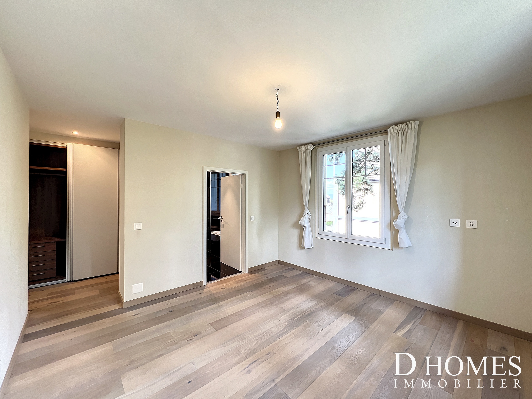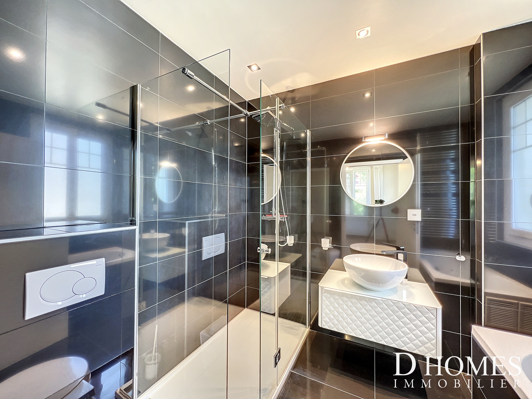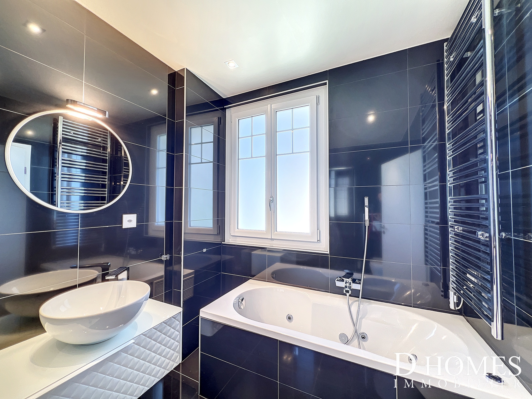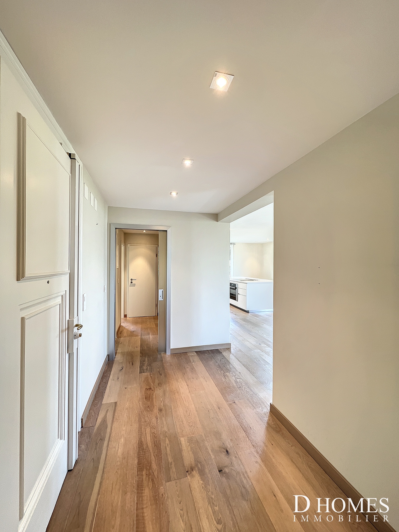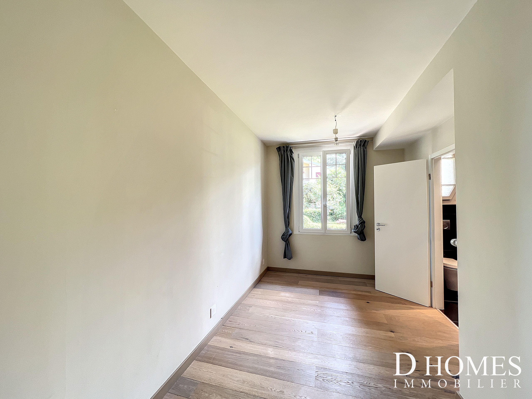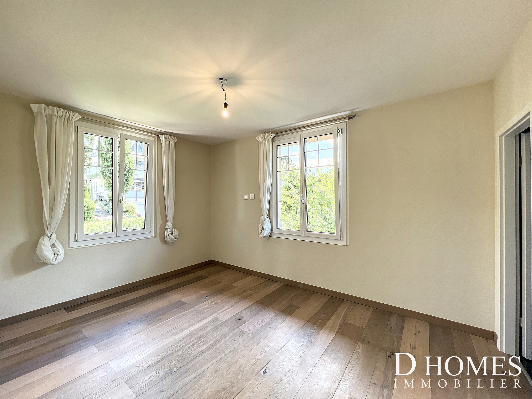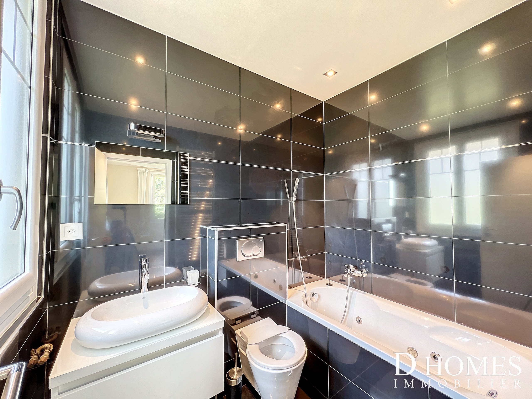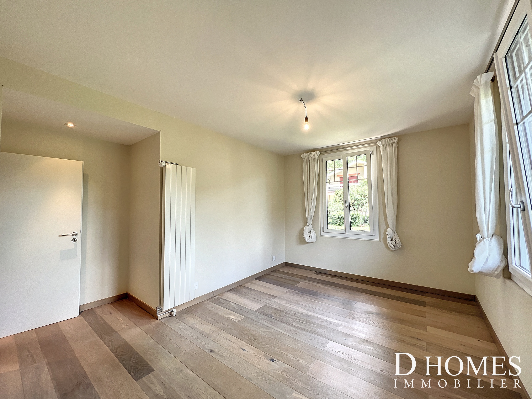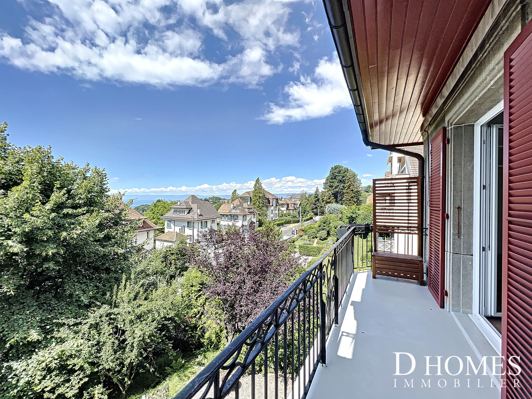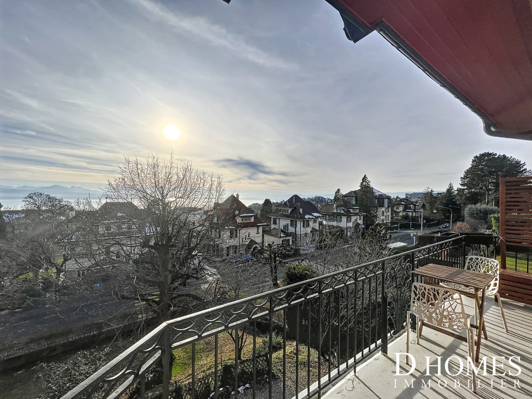Description
EXCLUSIVE AGENCY
D HOMES SA presents this magnificent 4.5-room apartment offering a living area of approx. 150m2 with a balcony of approx. 6m2.
EPP weighted area: 153m2
Distribution:
- Entrance hall
- Living room and dining area with access to the balcony
- Fully equipped kitchen open to the living room
- Distribution corridor with built-in cupboards and laundry column
- Master bedroom with dressing room and bathroom with double sink, bath, shower and WC
- One bedroom with shower room, washbasin and WC
- One bedroom with bathroom, bath, washbasin and WC
- One guest WC and washbasin
- 6m2 balcony
In addition, the apartment has 2 cellars in the basement and one in the attic. The condominium owns part of the garden, which is in common use.
No elevator (1st floor apartment)- No parking space, but possible to take over the lease contract by renting an outside parking space.
The building was constructed in 1932. The apartment was renovated in 2016.
For viewings: Matthieu DARCHEN 41 79 359 57 19
Conveniences
Neighbourhood
- Villa area
- Shops/Stores
- Restaurant(s)
- Bus stop
Outside conveniences
- Balcony/ies
- Garden in co-ownership
Inside conveniences
- Without elevator
- Open kitchen
- Guests lavatory
- Cellar
- Unfurnished
- Fireplace
- Double glazing
- Bright/sunny
- With character
Equipment
- Furnished kitchen
- Fitted kitchen
- Bath
- Shower
- Alarm
- Interphone
Floor
- Tiles
- Parquet floor
Condition
- Very good
Orientation
- South
Exposure
- Favourable
View
- Nice view
- Clear
- Lake
- Garden
- Mountains
- Alps
Style
- Modern
Energy efficiency (CECB)
The energy label is the result of an evaluation of the global energy performance (energy consumption and energy source) and of the performance of the building envelope.
